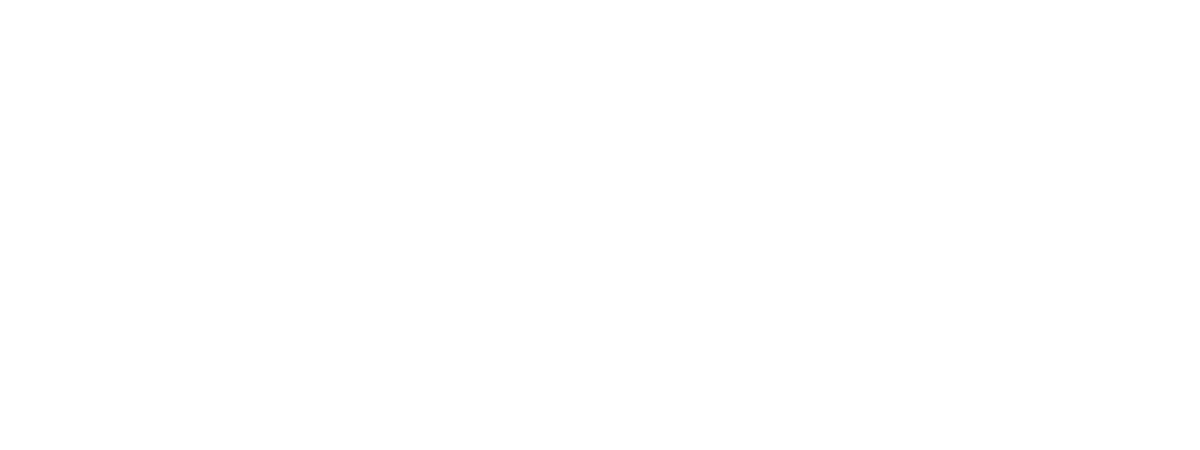Highlights
- Inlay-like, high-quality wooden flooring
- Parquet made of 7 kinds of wood
- 7 open fireplaces
- Entrance hall with ceramic mosaics and the “eternal clock”
- High-quality marble flooring from Brazil in the bathrooms and in the spa area
- Italian colour tiles in the spa area and in the half baths
- Organic swimming pond in the large garden, designed according to feng shui
- Large covered terrace with open fireplace
- Loggia lane
- Stucco embellishments in the form of leaves and spirals
- Air/heat pump heating in the walls, geothermal underfloor heating system throughout
- Elaborately planted roof made of Canadian cedar wood with uniquely arranged shingles
- Large spa haven with lagoon pool and diving tower (up to 5 metres deep) with counter current system and steam bath
- Exclusive whirlpool/Jacuzzi for 6 people
- Guest house with 2 separate apartments
- Total of 2, approx. 350sqm ateliers and multi-purpose areas to develop and use according to requirements, e.g. as a bar lounge, library, fireplace room, gym, home cinema, etc.
- Garage with lift for up to 6 vehicles which can be parked and claimed under ground
- Highest level of privacy and safe, guarded surroundings
- Quick accessibility to central Munich with its exclusive boutiques, restaurants, events, etc.
- Munich airport and ski regions can be reached in about 45-60 minutes
- Valuation report of the estate available
Data
- Plot size: 3,410 m²
- Useable floor space: 1,264 m²
- Bedrooms: 8
- Bathrooms: 7
- Energy certificate: in progress
Price upon request
